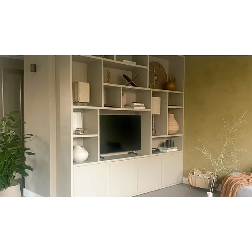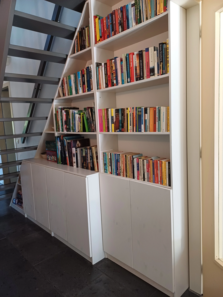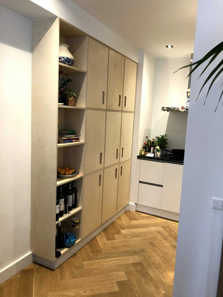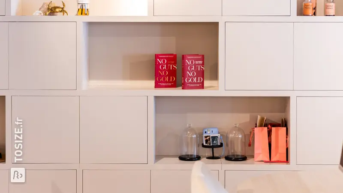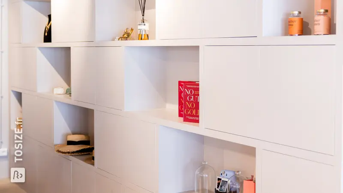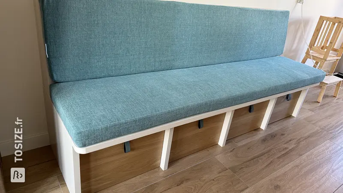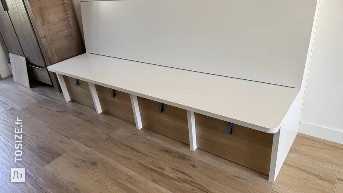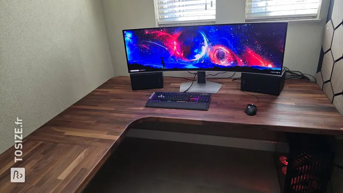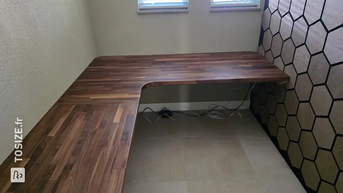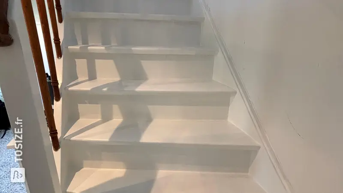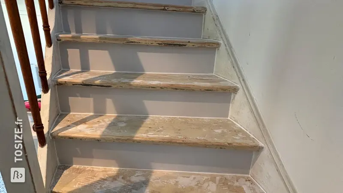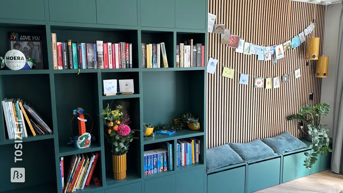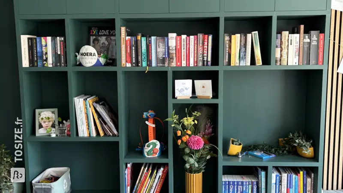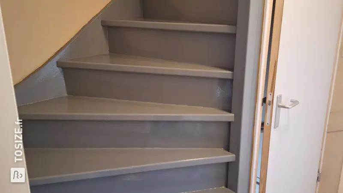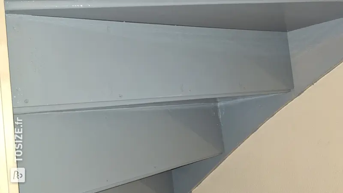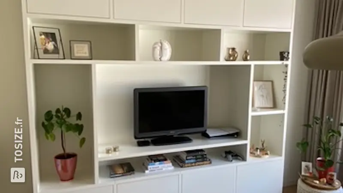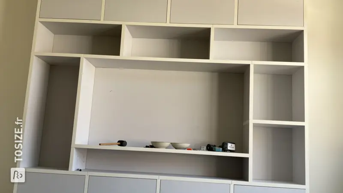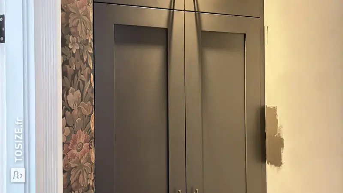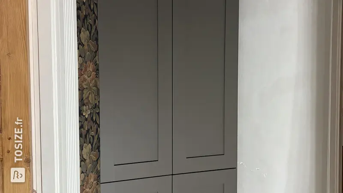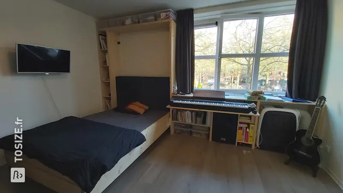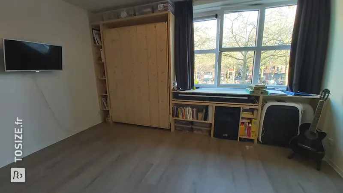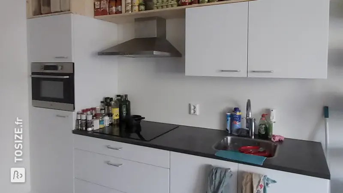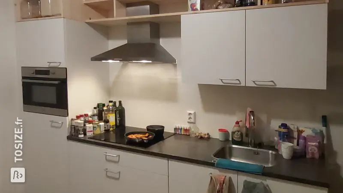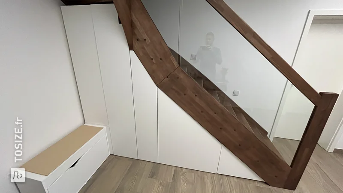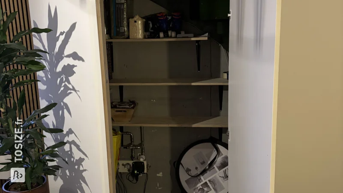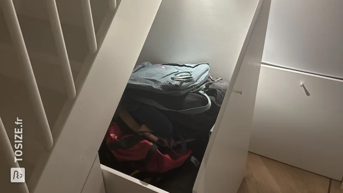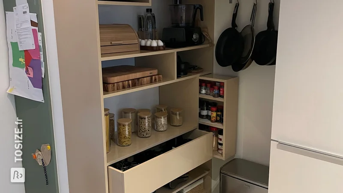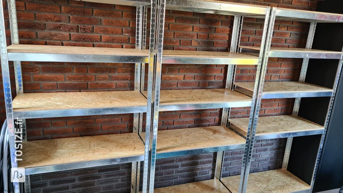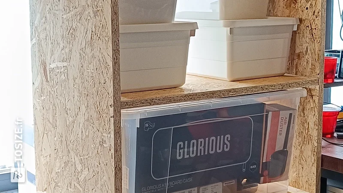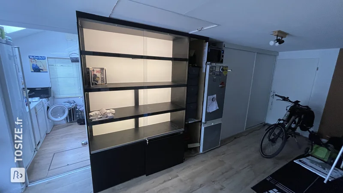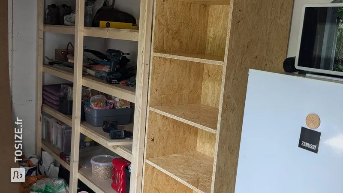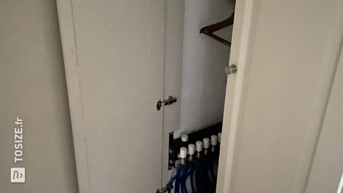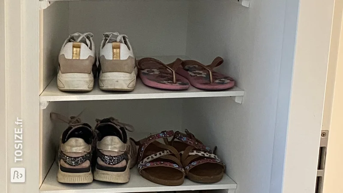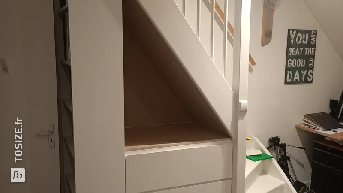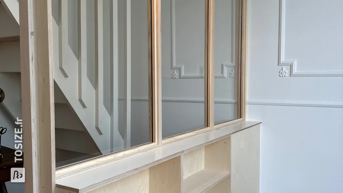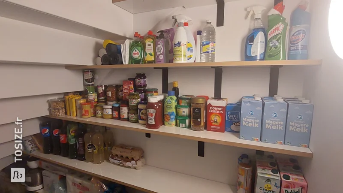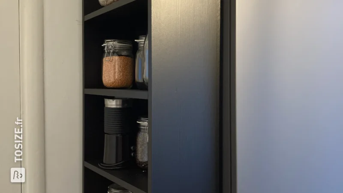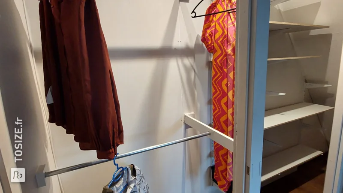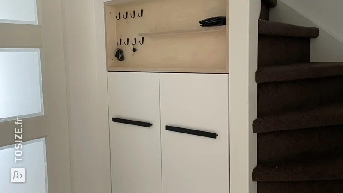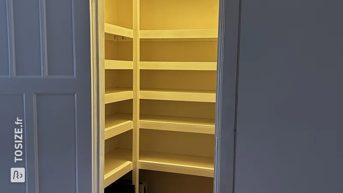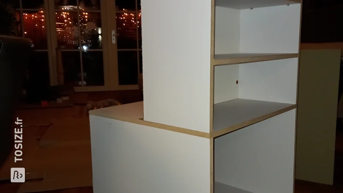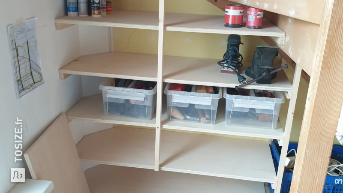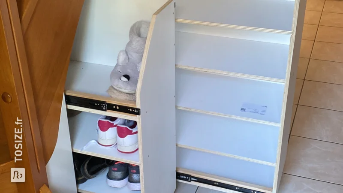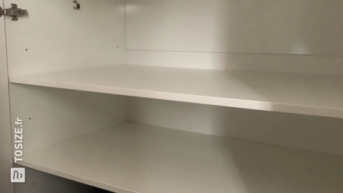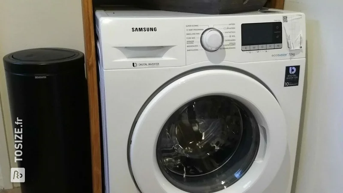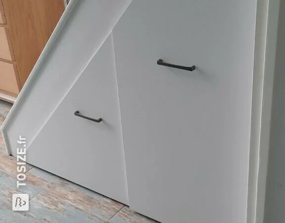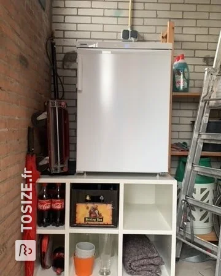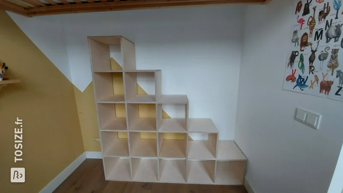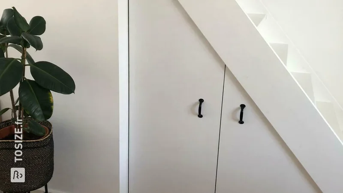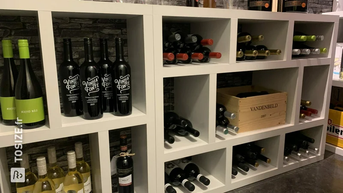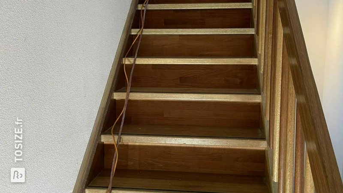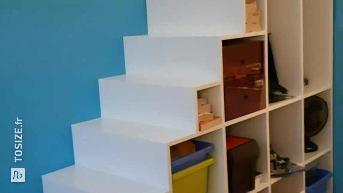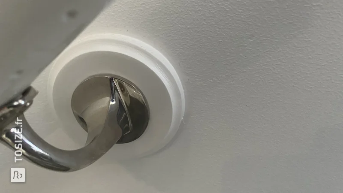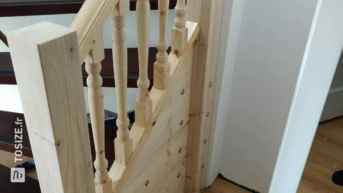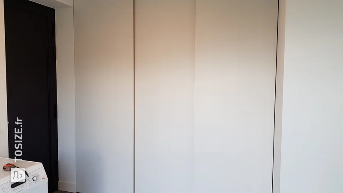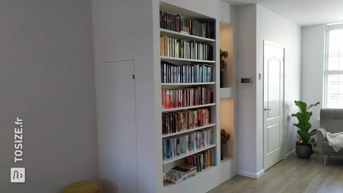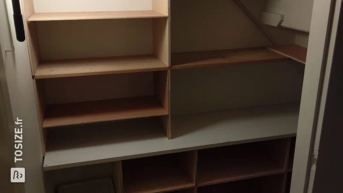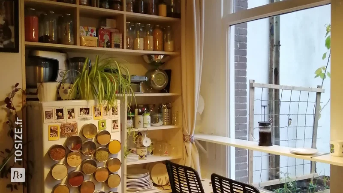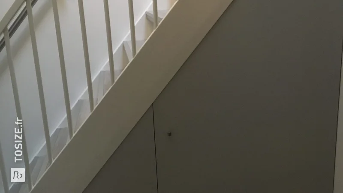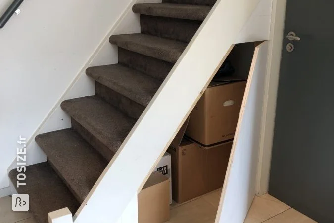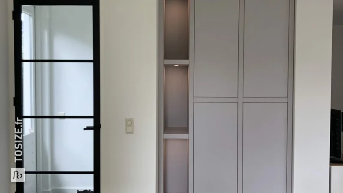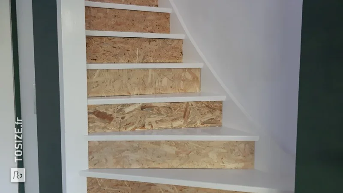- TOSIZE.fr
- Do it yourself
- DIY Projects
Make your own pantry under the stairs, by Martin
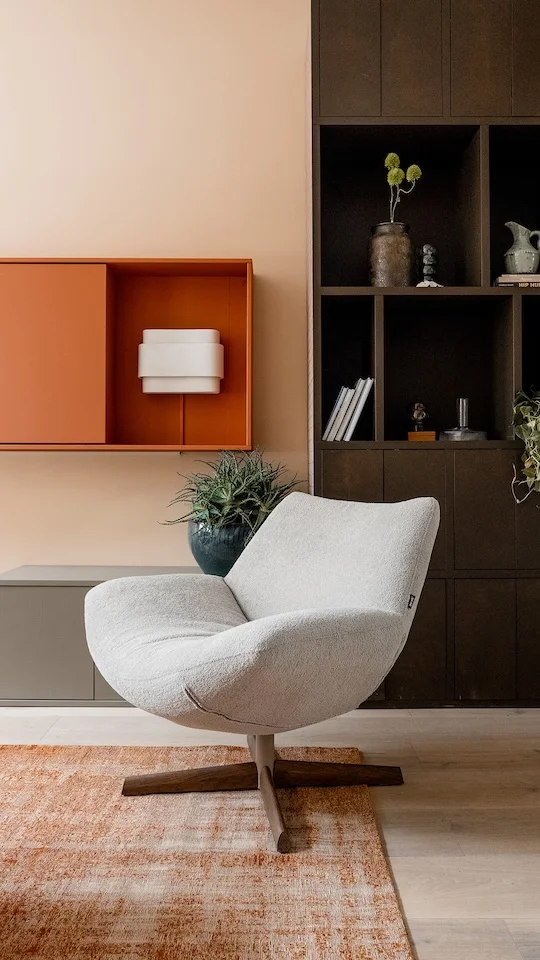

Create this project yourself with sheet material cut to size by TOSIZE.fr!
Martin
Easy
2 minutes
Description
I have finally turned the cupboard under the stairs, which served as a junk room for a long time and as a tiny office in the last year, into a neat pantry. I've been struggling with it for years. I'm definitely not a handyman. Just dreaded sawing the planks. The fact that I could order everything in the desired size from TOSIZE.fr was the deciding factor to do this now.
How do you make a storage cupboard under the stairs?
Cleaning up
Of course, it's not rocket science. So, first the office was demolished. And a room upstairs was set up for that.
Preparations
Then I was left with a tiny cubicle where the previous residents had smeared granol on the walls. And not so neatly. So, first make that neat (enough) with fix-and-finish. Then removed the old laminate. And painted everything.
Order custom online
I had gotten a list somewhere from the internet (Pinterest) with logical distances between shelves for a pantry. . I measured this carefully, marked it on the wall and then ordered it to size. Neatly mitered. And then a child can actually do the laundry.
Assembling
I placed the MDF back plate. I had to cut it a little bit so that it fit along the stairs. As a final inspiration, I added a hatch. So that camping equipment can be stored behind it. Slats screwed to the wall. And the ordered planks were attached to it. And a few slats in front for extra support in the corners.
Finishing
And for the eye.. The whole finished with a little bit of sealant for the final seams. A piece of canvas on the ground so that it does not get dirty while painting! The result is a neat, spacious pantry that we are very happy with. We had 2 drawers in the kitchen that we used for this. The cupboard fits about 6 times that much.
As said. I'm not a handyman. But this way it leaves you wanting more. Ultimately it's just a matter of doing it. I'm not making any promises, but an attic still needs to be made in the shed. Maybe I'll do that myself next summer.
A custom stock cupboard
1.2 meters deep, 1.4 meters wide. Just over 2 meters high.
Tip! Also check out our handy DIY tips!
What now?
Want to make this DIY project? Check out Martin's saw list and complete your order easily.
301,28 €
View all sheet materials
